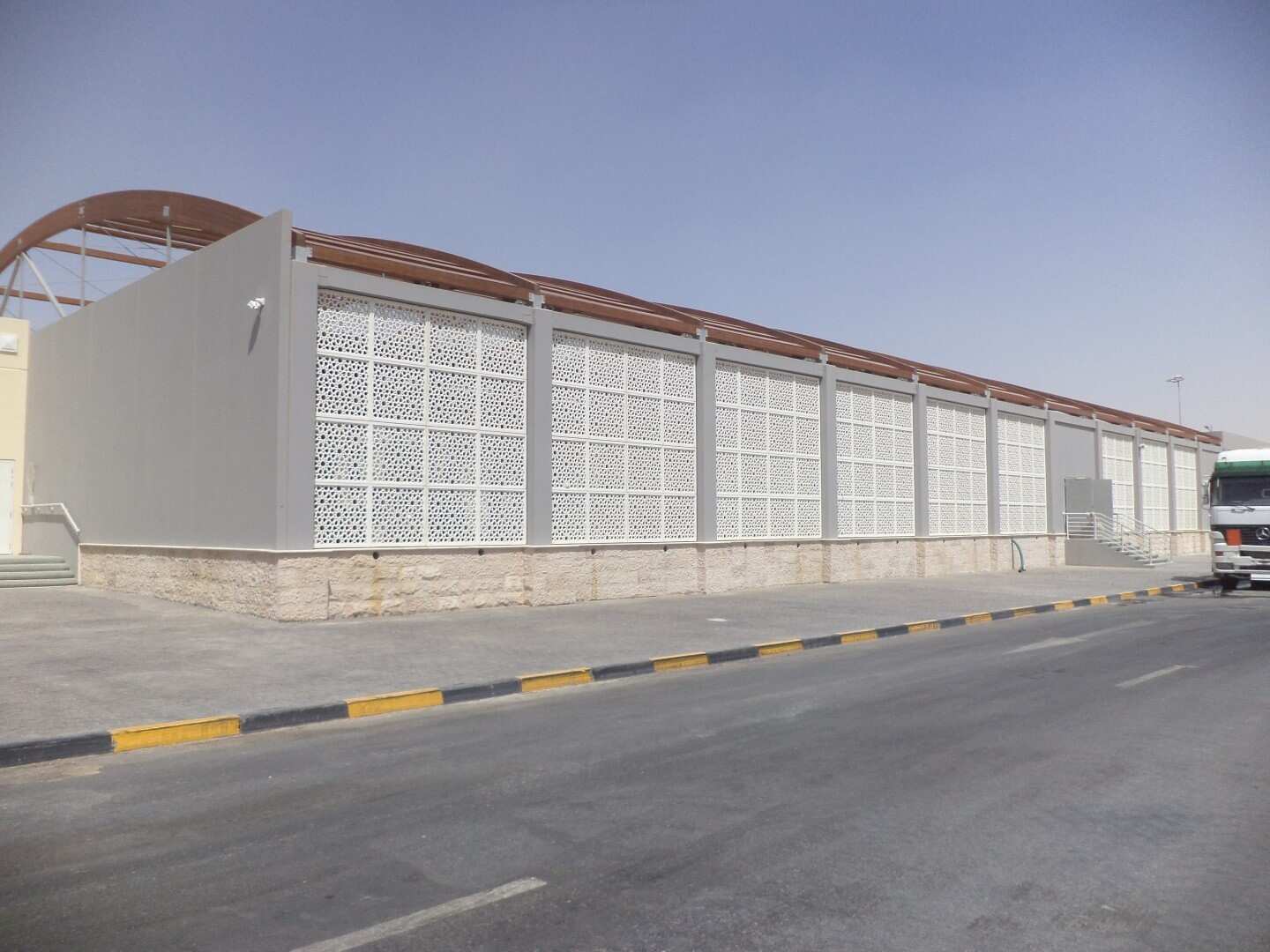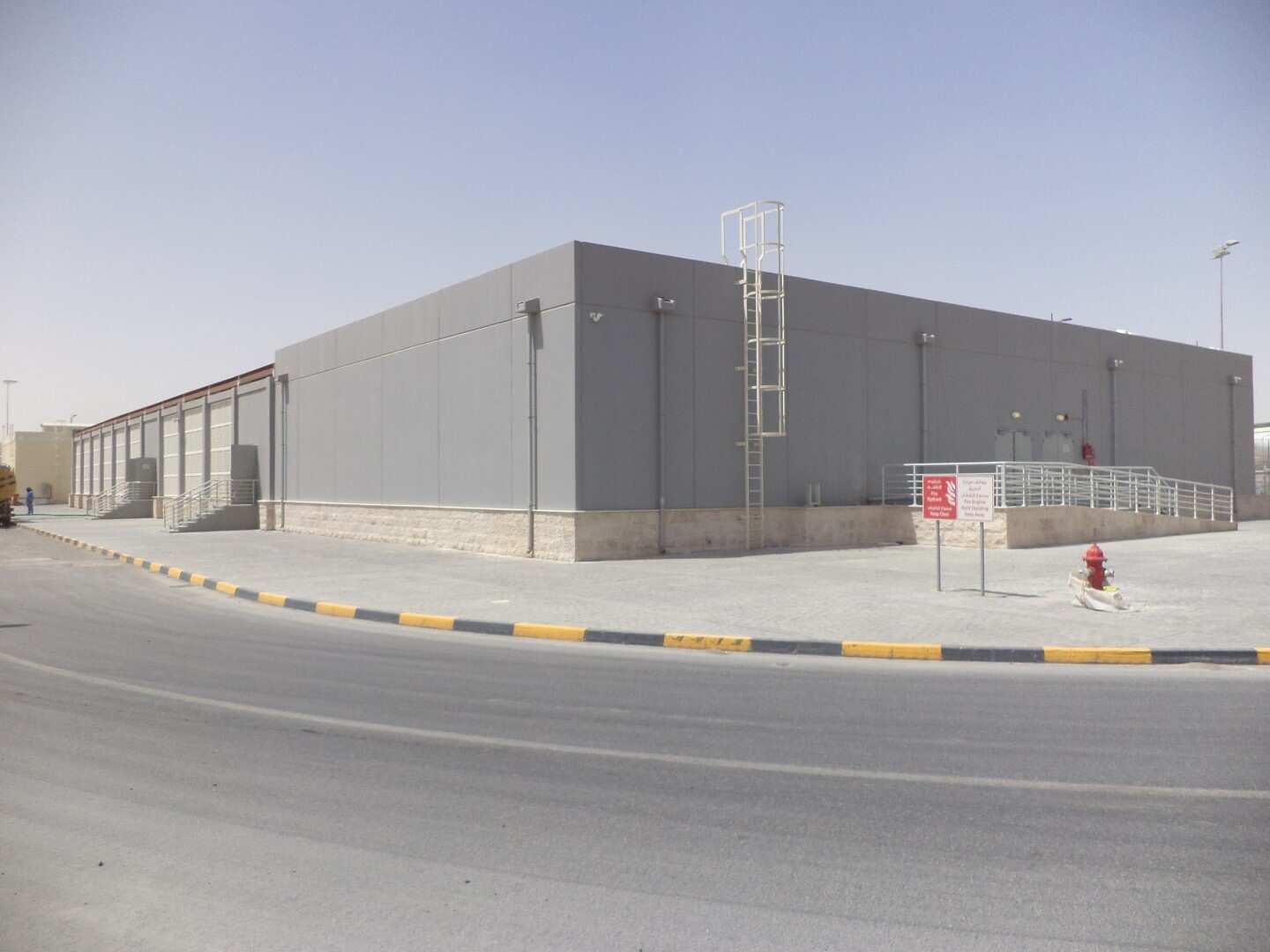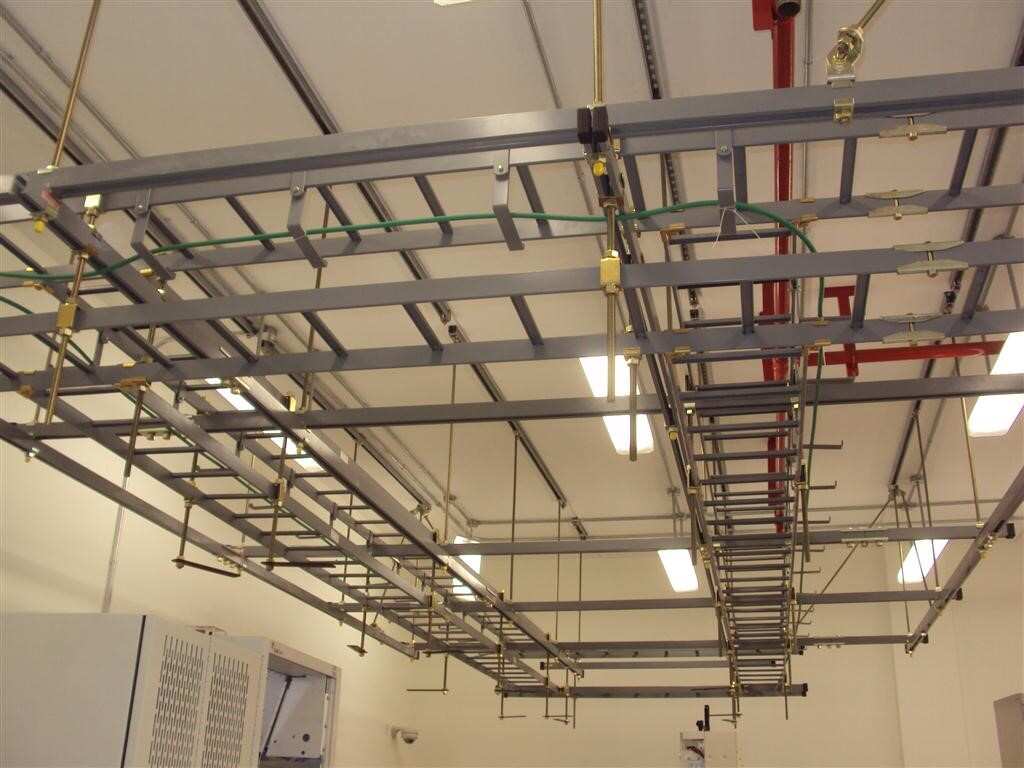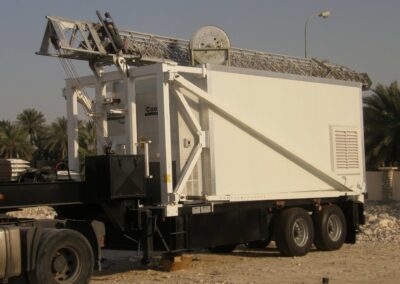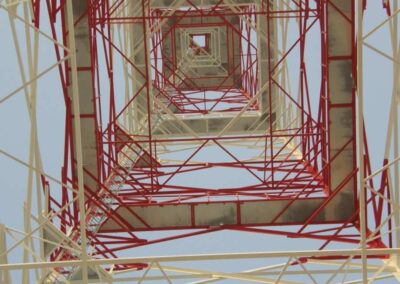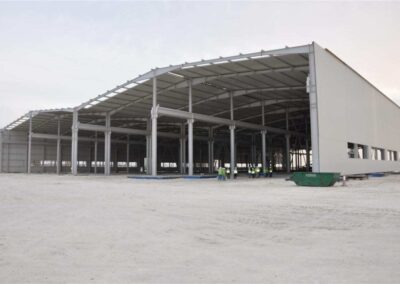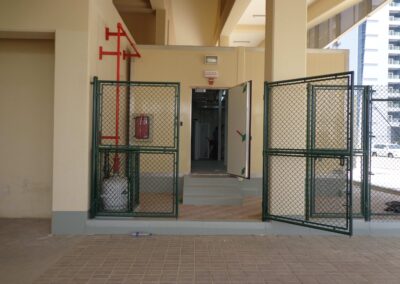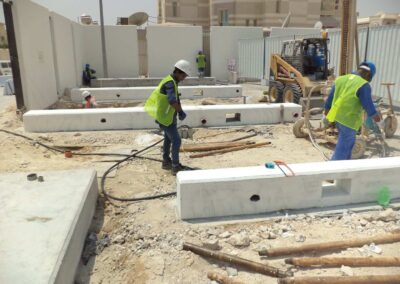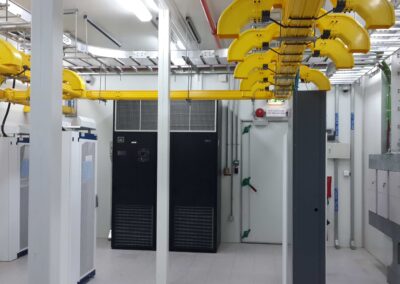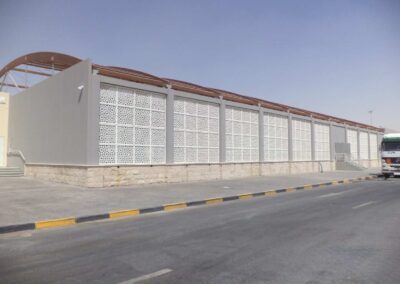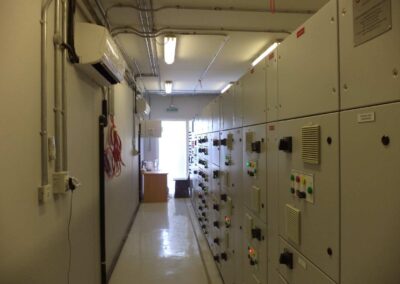Lekhwiya Sports Zone – Central Utility Building
The project consists of a Central Utility Building for the Lekhwiya Sports Zone Project. In order to meet with very tight implementation time-frame the buildings were re-engineered into Concrete Precast Elements (such as precast strip footings, external and internal precast wall panels, precast parapets, pre-cast trenches and Hollow-Core Slabs).
Our scope also included all waterproofing works, all finishing works, including false ceilings, raised floor, GRC claddings to the chiller yard; as well MEP works such as lighting works, power distribution works, cable management systems, conduiting works for all electrical and low current systems (such as CCTV, Access Control, Fire Alarm, Telephone and Data network, BMS), drainage works and HVAC works.
HATCO also performed the design, supply, installation, testing & commissioning of FM200 Fire Fighting System for the Q-Tel Room and the Main Communication Room in the Central Utility Building.
About The Project
Project Title: Lekhwiya Sports Zone – Central Utility Building
Project Category: Special Projects
Owner: PEO / Khayyat Trading and Development
Consultant: ECG
Status: Completed

